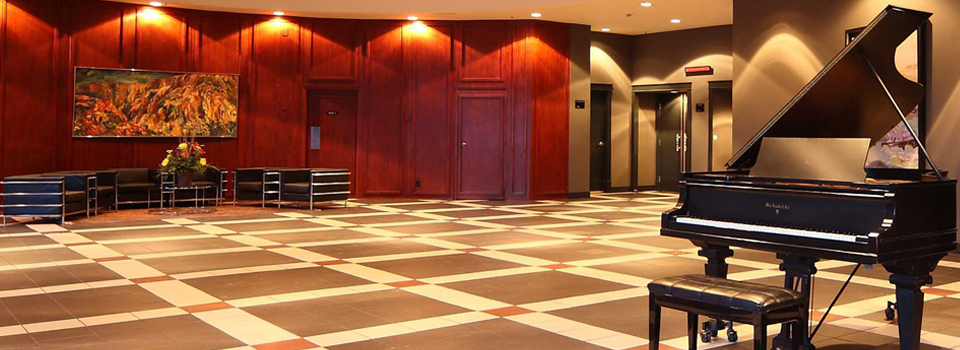

Facilities:
- 23,000 square feet of state-of-the-art meeting space
- 5,200 square foot Metropolitan Ballroom
- 2,467 square foot Grand Lecture Theatre (tiered)
- Two Executive Boardrooms
- 4 Multi-purpose classrooms
Design Criteria:
- On-site conference service team
- Individual Climate Controlled Rooms
- Built-in sound and video
- Tackable wall surfaces
- Ergonomic seating
- Soundproof walls
- Dedicated break-out space
Conference Services:
- Fulll-time meeting staff
- On-site Business Centre
- IBM & MacIntosh support
- Telephone, fax, e-mail, scan, courier, mail service
- 24 Hour Complex Security
Connectivity:
- LAN Interconnect
- Wireless Internet Service
- ISDN Lines
- International Broadcast Host
Metropolitan Centre Interative Viewings:
The Metropolitan Centre Floor Plan
The Metropolitan Centre Capacity Chart