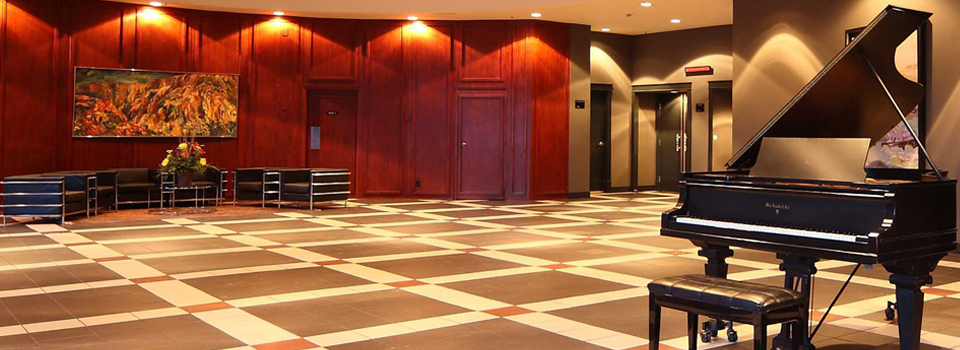

| Room | Dimensions | Ceiling | Area (FT2) | Theatre | Classroom | Banquet | Reception | Boardroom |
|---|---|---|---|---|---|---|---|---|
| Metropolitan Ballroom | 58' x 89' | 20' | 5200 sq.ft. | 550 | 240 | 381 | 550 | 50 |
| The Grand Lecture Theatre | 54'2" x 47'8" | 15' | 2467 sq.ft. | 200 | 110 | 110 | 150 | 40 |
| Lobby | Irregular/Oval | X | 2288 sq.ft. | X | X | 80 | 175 | X |
| Capitol Boardroom | 13'0" x 21'0" | 9' | 273 sq.ft. | X | X | X | X | 10 |
| Isis Boardroom | 14'4" x 16'0" | 9' | 229.3 sq.ft. | X | X | X | X | 10 |
| The Strand/Tivoli Room | 60'0" x 40'8" | 10' | 2482 sq.ft. | 150 | 90 | 104 | 150 | 40 |
| The Plaza Meeting Room | 23'10" x 33'6" | 10' | 825 sq.ft. | 50 | 36 | 48 | 50 | 22 |
| The Royal Meeting Room | 29'11" x 33'6" | 10' | 968 sq.ft. | 60 | 40 | 56 | 60 | 25 |
| The Pantages Meeting Room | 14'6" x 19'2" | 10' | 278 sq.ft. | X | X | X | X | 10 |
Alternatively you can click below to go over to the interactive chart or the room details page.
Metropolitan Interactive Chart
Metropolitan Room Details